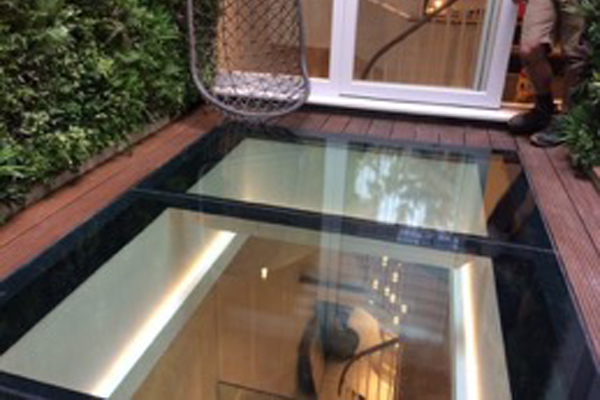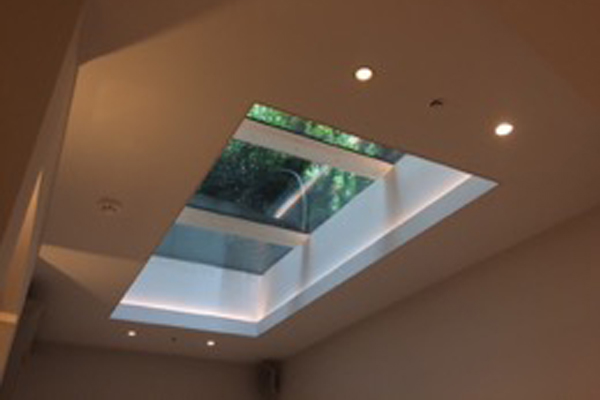Walk-On Rooflight Victoria
With limited outdoor space, the homeowners wanted to be able to have an outside area for seating, but not at the expense of losing daylight into the basement of their terrace property.
The solution was a 3m x 1.2m multipane walk on rooflight to compliment the contemporary design. A ‘living wall’ and strategically placed hanging seating completed the space.
The overall weight of the rooflight was in the region of 350kgs so installers Wealden Glass Ltd., required it to be divided into 3 units to make handling easier due to access restrictions. Structural intermediate glazing bars were provided which fixed directly to the curb to ensure loads were transferred accordingly without causing the glass to deflect.
A black border was factory applied inside the glass to mask the unsightly top surface of the curb and decking laid flush with the glass for a seamless affect.



